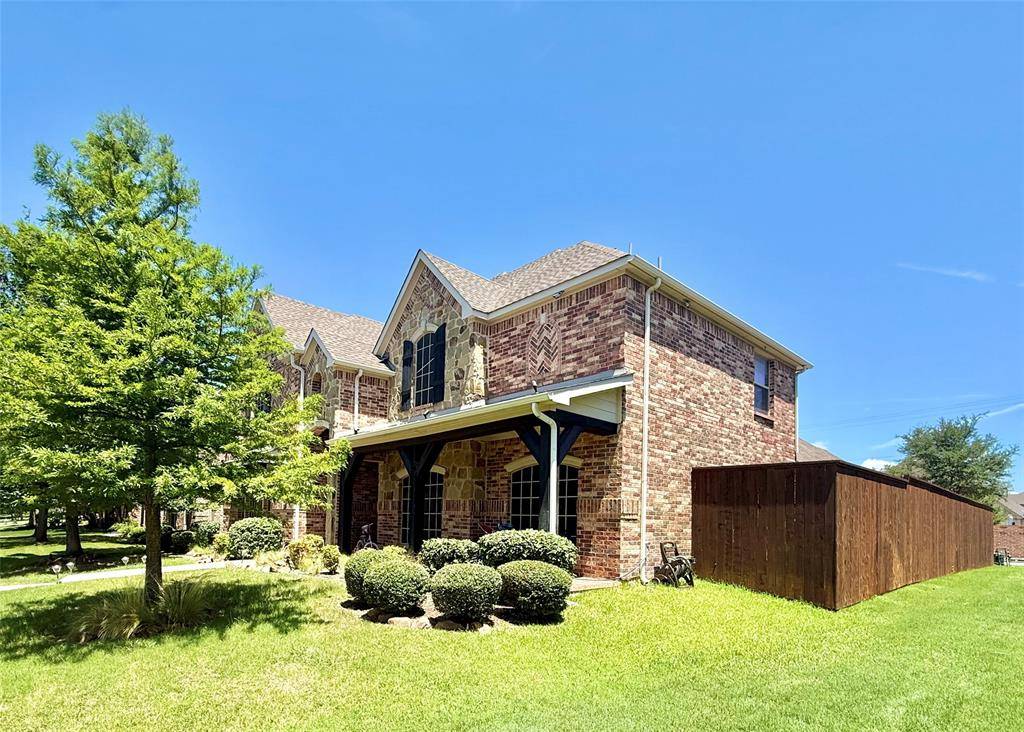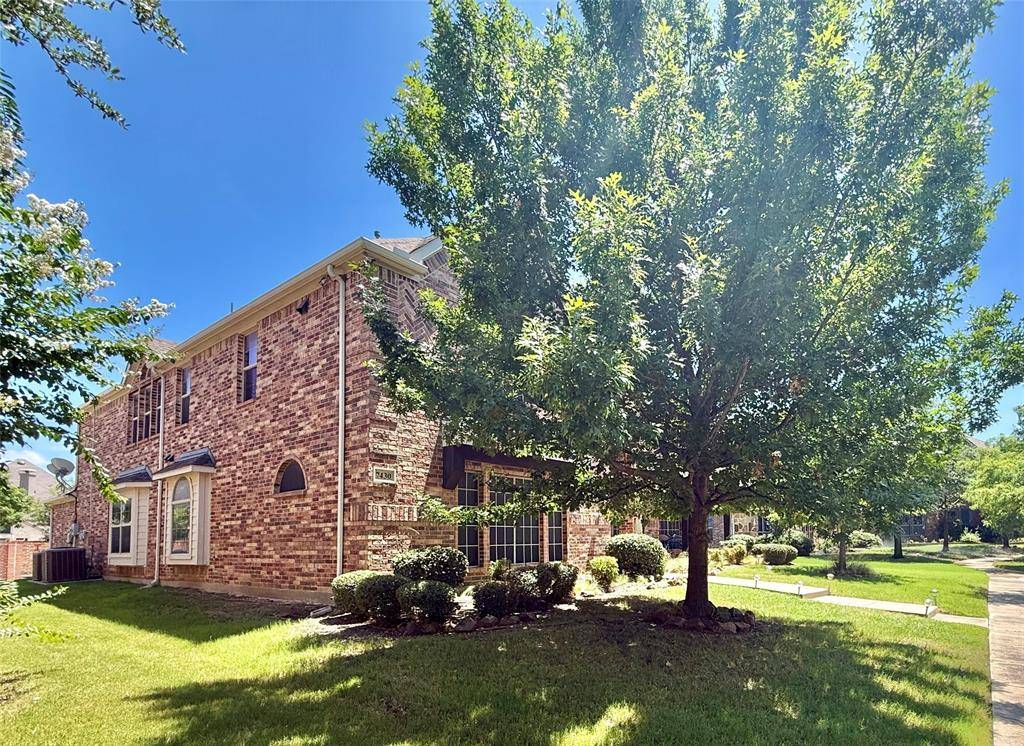7430 Hidden Cove Lane Frisco, TX 75034
5 Beds
4 Baths
4,263 SqFt
UPDATED:
Key Details
Property Type Single Family Home
Sub Type Single Family Residence
Listing Status Active
Purchase Type For Rent
Square Footage 4,263 sqft
Subdivision Village Lakes Ph 2B
MLS Listing ID 21006587
Style Traditional
Bedrooms 5
Full Baths 4
HOA Fees $375
PAD Fee $1
HOA Y/N Mandatory
Year Built 2011
Lot Size 7,405 Sqft
Acres 0.17
Property Sub-Type Single Family Residence
Property Description
Located in the sought-after Village Lakes subdivision and zoned to highly acclaimed Frisco ISD schools, this spacious 5-bedroom, 4-bath, 2-car garage home offers the perfect blend of comfort and convenience. Set in a vibrant Frisco neighborhood with a community pool, park, and playground, it's close to shopping, dining, and major thoroughfares.
The open-concept layout features formal living and dining rooms with tray ceilings, a dramatic spiral staircase with wrought iron balusters, and a large family room with high ceilings. A private study with French doors, crown molding, and closet offers flexibility as an additional bedroom downstairs with a full bath nearby.
The downstairs primary suite includes tray ceilings, dual sinks, separate shower, jetted tub, and a spacious walk-in closet. The kitchen boasts granite countertops, a center island, double oven, 5-burner Gas cooktop, recessed lighting, and a spacious breakfast area perfect for casual dining.
Upstairs, you'll find four additional bedrooms, two full baths, a massive game room, and a dedicated media room with wet bar offering ample space for everyone in the family.
The backyard is an entertainer's dream with a covered patio, outdoor kitchen, and private swimming pool. Landlord is providing the WASHER, DRYER, and REFRIGERATOR. HOA dues paid by the landlord. A MUST SEE!
Location
State TX
County Denton
Community Club House, Community Pool, Playground
Direction Please use GPS
Rooms
Dining Room 2
Interior
Interior Features Cable TV Available, Decorative Lighting, Eat-in Kitchen, Granite Counters, High Speed Internet Available, Open Floorplan, Other, Pantry, Walk-In Closet(s)
Heating Central, Natural Gas
Cooling Central Air, Electric
Flooring Carpet, Ceramic Tile, Wood
Fireplaces Number 1
Fireplaces Type Family Room, Wood Burning
Appliance Dishwasher, Disposal, Electric Oven, Electric Water Heater, Gas Cooktop, Ice Maker, Microwave, Plumbed For Gas in Kitchen
Heat Source Central, Natural Gas
Laundry Electric Dryer Hookup, Utility Room, Full Size W/D Area, Washer Hookup, On Site
Exterior
Exterior Feature Covered Patio/Porch, Rain Gutters, Private Yard, Other
Garage Spaces 2.0
Fence Wood
Pool In Ground, Outdoor Pool, Water Feature, Waterfall
Community Features Club House, Community Pool, Playground
Utilities Available City Sewer, City Water, Curbs, Individual Gas Meter, Individual Water Meter, Other
Roof Type Composition
Total Parking Spaces 2
Garage Yes
Private Pool 1
Building
Lot Description Few Trees, Interior Lot, Landscaped, Sprinkler System, Subdivision
Story Two
Foundation Slab
Level or Stories Two
Structure Type Brick,Wood,Other
Schools
Elementary Schools Vaughn
Middle Schools Pioneer
High Schools Wakeland
School District Frisco Isd
Others
Pets Allowed Yes, Breed Restrictions, Call, Cats OK, Dogs OK, Number Limit, Size Limit
Restrictions Other
Ownership See agent
Pets Allowed Yes, Breed Restrictions, Call, Cats OK, Dogs OK, Number Limit, Size Limit
Virtual Tour https://www.propertypanorama.com/instaview/ntreis/21006587







